
image courtesy Andrea Filipone
This site map will enable you to place various images more accurately.
.
If you have any comments, observations, or questions about what you read here, remember you can always Contact Me
All content included on this site such as text, graphics and images is protected by U.S and international copyright law.
The compilation of all content on this site is the exclusive property of the site copyright holder.
Open Days Visit to Jardin de Buis, Strolling Around Outside
Saturday, 14 September 2019
Jardin de Buis is next on my list of three gardens to visit on today's Garden ConservancyOpen Days for Hunterdon and Somerset County, New Jersey. I'm trying to remember when I made my first visit. [I dug around in old files. My first visit was on October 17, 2010.] It was quite a while ago, an event for Cottage Elementary School. Open garden events at Jardin de Buis are always well attended. And with good reason. Created in the manner of a French country estate, it feels as if it has been here for a century. Starting with what was originally an eighteenth-century dairy farm on thirty-five acres, the buildings and landscape have been transformed with a complete renovation and expansion by owner, architect, and garden designer Andrea Filippone. The gardens and landscape are part of an ongoing project begun in 1992, building on the original four barns and a single wooded hedge-row was all that was left of the abandoned farm in the heart of deer country.

image courtesy Andrea Filipone
This site map will enable you to place various images more accurately.
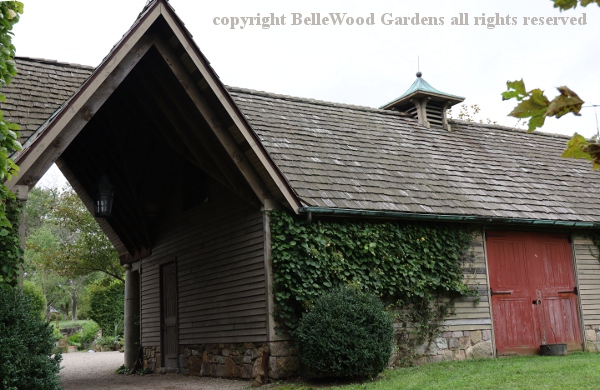
The entrance leads under the port cochere. But today we entered through the exit
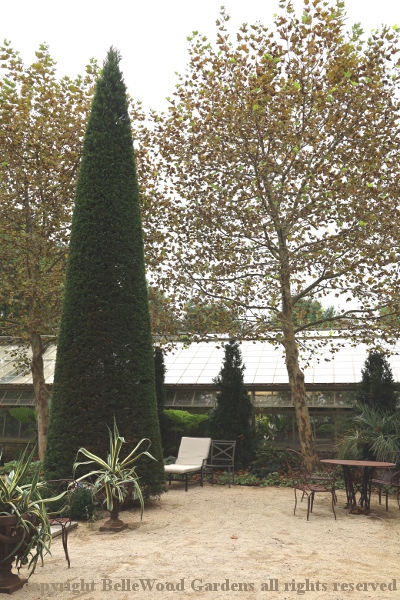
which leads to the greenhouses and orangerie. The two formal glass
greenhouses were salvaged from Rutgers University. A large, French
style orangerie joins the greenhouses and also blurs indoors/outdoors.
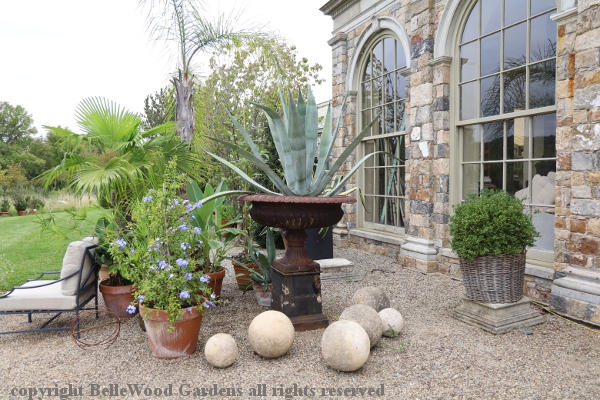
The gravel surfaced forecourt, facing the greensward, provides another seating area.
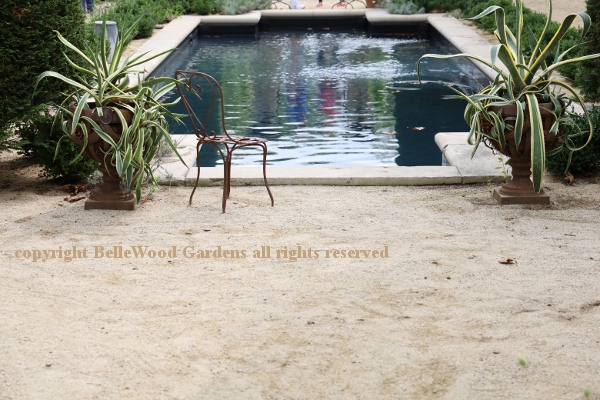
The other side, facing the fenced and hedged potager, features a small pool.
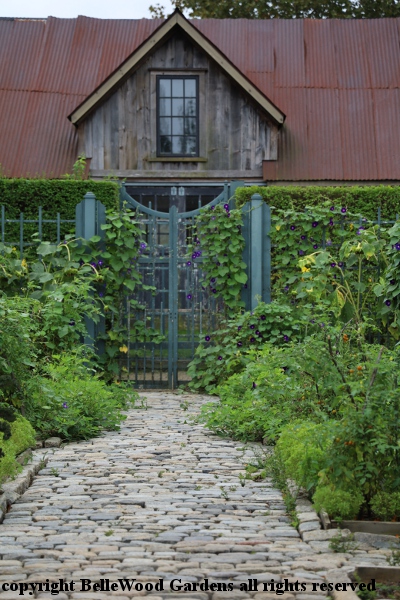
The potager was laid out on an axis to the north side of an old cowshed and the orangerie. It is currently undergoing renovations, as the boxwood used to hedge the twelve vegetable beds were overly enthusiastic and spread their roots through the beds, to serious detriment of the vegetables. Boxwood has been removed, and now various options are being considered for with what to replace them. The geometry of paths, beds, fencing, small pool still enchants.
"The gardens closest to the barn/house complex were structured around three courtyards formed by the barns, stone walls, and boxwood. The stone parking court leads to the entry/west courtyard which is adjacent to the formal sycamore and boxwood garden off the kitchen."

I decide to use the driveway to reach the main house and big barn. That
goes by paired alcoves with stone retaining wall, sycamores, tubbed figs.
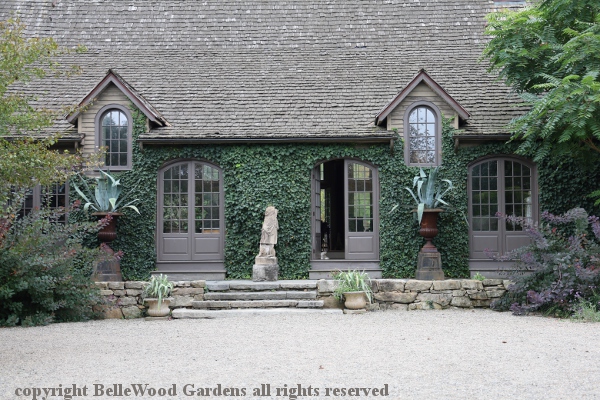
The "public" entrance of the main house is impressive, yet far from intimidating.

The facade on the opposite outer wall has a more rustic feel, with water play

in the form of a long Moorish rill, reminding me of a water feature
in Hestercombe, a Jekyll / Lutyens garden I saw in Somerset, UK.

End of summer sprawl, plants spilling over pots, out of pots, guarded by two lions.

A massive stone dining table, decorated by lichens, on the gravel terrace.
Hedges, two stone pillars and wrought iron gates separate the south lawn.

The Japanese have words for it, wabi sabi. Difficult to translate, the reference is to three simple realities: nothing lasts, nothing is finished, nothing is perfect. Like the velveteen rabbit, objects must be loved, used, become worn. And then they are real. Objects stacked along the wall
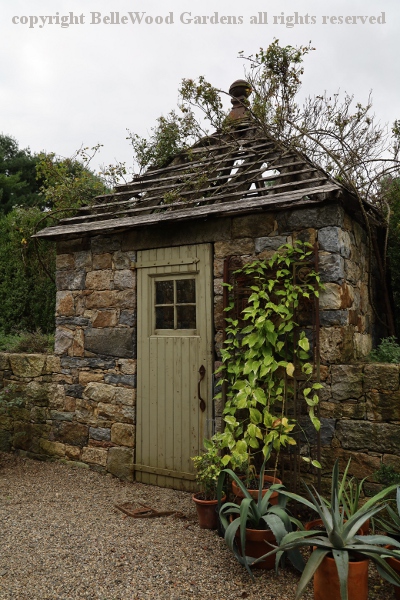
which has a small shed, more like a stone box, built in.
With a skeleton of a roof rather than weather proofing.

The well house, free standing and somewhere behind the main house,
also harmonizes with a stone wall. But this little house has a solid roof.

A vintage Dodge Ram pickup is parked along the driveway, where I saw
the sycamores and tubbed figs. In the site map image its out in the field.
So clearly, it does run. Wabi sabi.

The English setters were overjoyed with today's visitors. So many people
to be greeted. But eventually even these enthusiastic dogs needs a rest.
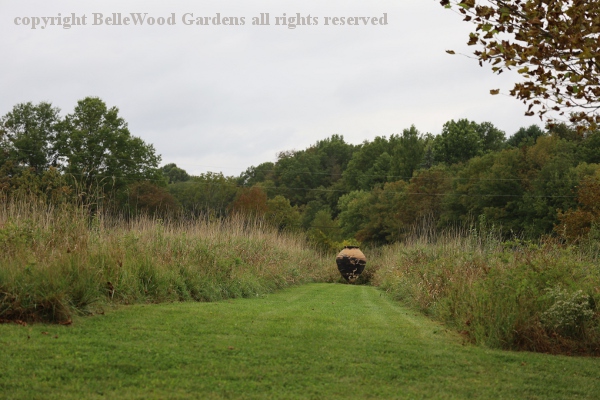
And a large pithos at the meeting point between natural field and mown turf.
Back to Top
Back to September 2019
Back to the main Diary Page