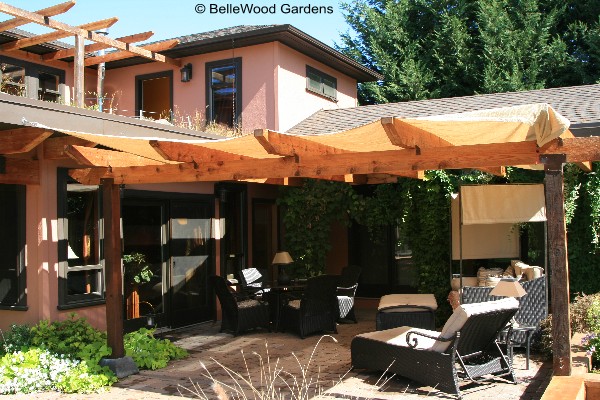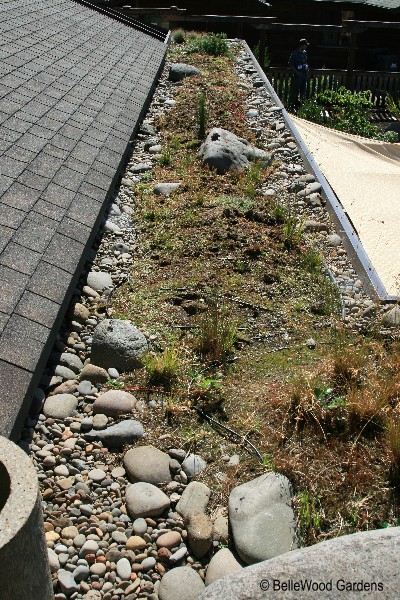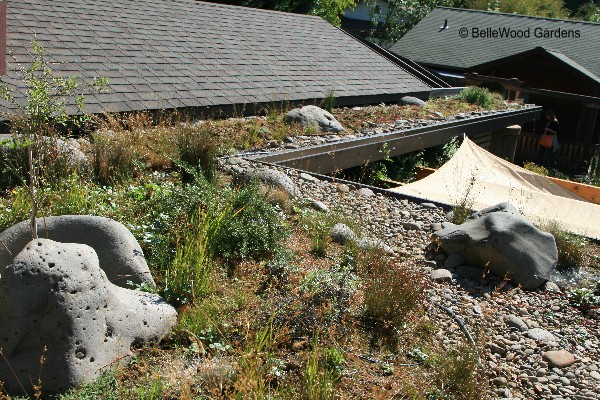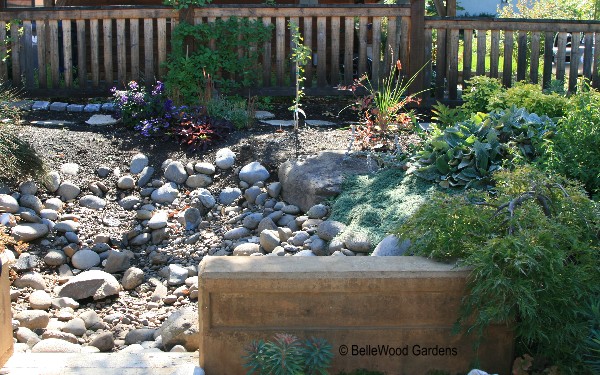
Tuesday, 23 September 2008
The Eugene After Tours: Round Robin Tour
Debbie Olson's Green Roof Garden
The property, with its 2,800 sq. ft. home, is a demonstration storm water management property. Between a green roof, cistern, bioswales, and dry well, this unique garden is a complete storm water management system that captures 100% of all water falling on the property from a 5-year rainstorm event. What hardscaping there is, is water permeable. Infiltration and settling tanks assist in cleaning the collected water before it slowly seeps and finds its way back into the surrounding soil.
The design was developed by Habitats, Inc. of Eugene, Oregon, an environmentally sensitive design / build firm. Grant funding came from Oregon Watershed Enhancement Board, Eugene Water and Electric Board, and Long Tom Watershed Council. As well as Habitat, Inc., other project partners included Hill and Dale Engineering, structure and storm water engineering; Eugene Steam Team, plants and monitoring; Lane Forest Products donated roof soil and its placement.

It is an attractive contemporary house, with a charming covered patio,
lots of windows, lots of wood. The latter came from FSC certified sources or
was reclaimed lumber. Super-insulation and offset stud framing, as well as
solar water heating and hydronic slab heat reduce the home's energy burden.

Water from the home's upper roof is directed to the 1,000 sq. ft. green roof.
A 600 gallon cistern stores water from spring rain for irrigation,
and it also acts as a surge protector. When the cistern fills
to capacity, there is an overflow to a storm pond where stones
and plants slow the waters flow. Should there be more water
than cistern and storm pond can handle,perforated pipes
direct the water to a stone-filled dry well from whence
it returns to the water table.

